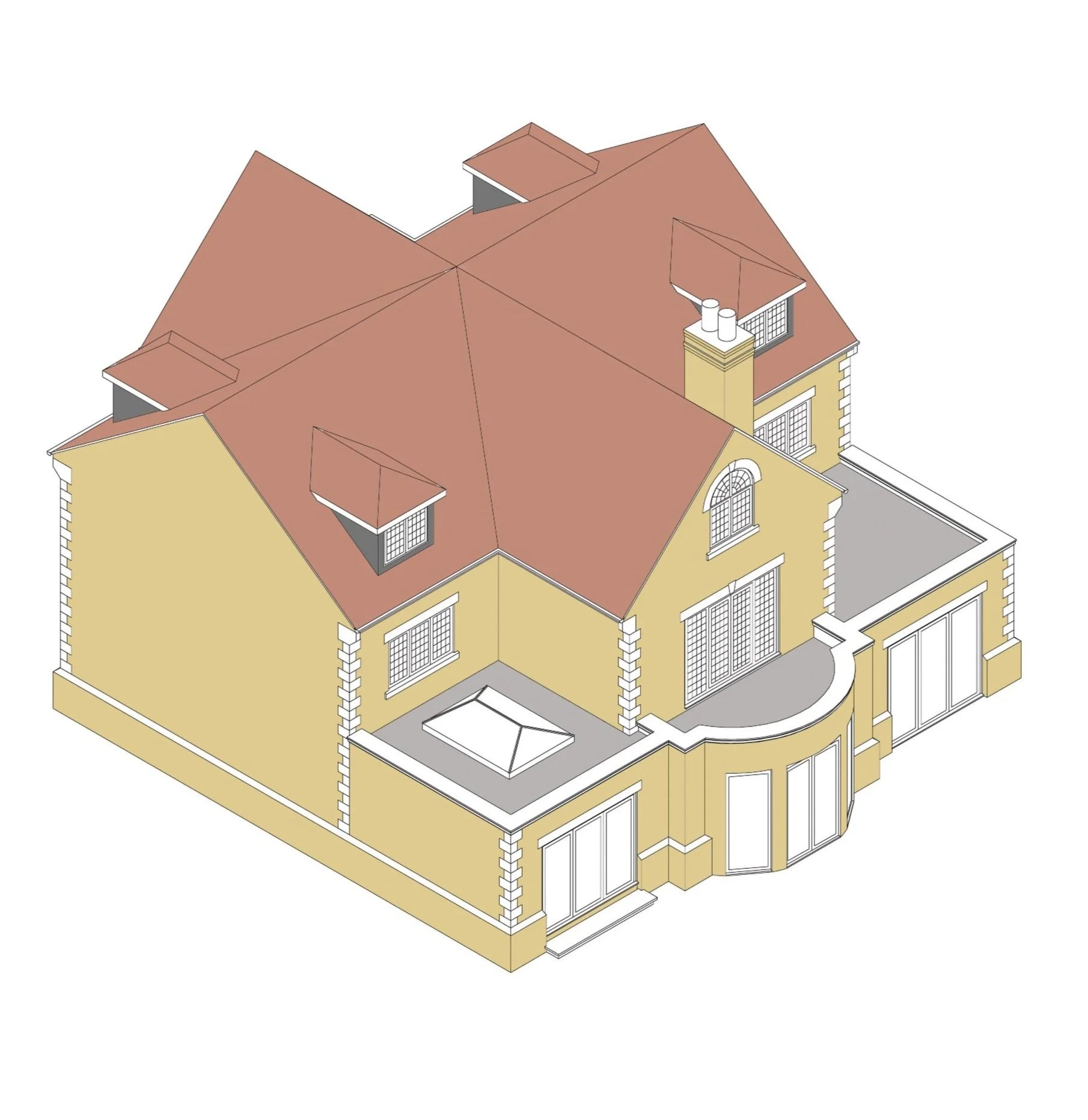Services
Abri Design offers a range of services from initial design advice and planning applications to providing full construction drawings and liaising with contractors during the tender and build process. On each project particular attention is paid to optimizing the available space and the use of natural light, along with choice of materials.
I work with builders and developers as well as for private clients. The projects I do vary from small extensions to large new build houses.
Planning advice and sketch designs
The planning system can be very confusing for home owners; as an architectural designer I can advise you on whether planning permission will be needed for your project and of any potential problems which could affect the application.
Typically, a project will involve discussing the client’s design requirements first and then working out initial sketch designs which can be taken forward. For a standard house extension my fee for a site visit and preparing sketch designs is £400
Making a planning application
A planning application will take into account factors such as how the project may affect neighbours, whether a building is listed or in a conservation area and any restrictions that have been put in place by the local authority. At this stage the focus is mainly on aesthetics and spatial requirements. The planning application will also include a specification of the materials to be used.
Fee for planning application drawings (includes sketch designs) from £750 for a single storey extension.
Building Regulations and construction drawings
Once planning permission has been granted more detailed drawings will normally be required to gain Building Regulations approval and for builders to provide accurate quotes. A building regulations application will also include the design and specification of any beams and depth of foundations as provided by a structural engineer. The cost of building regulations drawings is normally similar to the planning drawings but, depends on the construction type.
Link to example drawing



